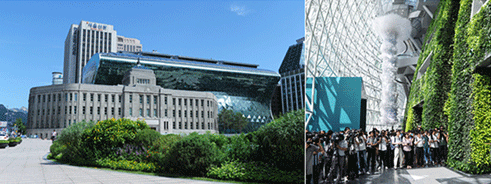| Venue |
| The capital city's new office is not only for official administration but includes cultural facilities for citizens to enjoy. |
| The 8th and 9th floors of the new city hall are multipurpose halls that are reserved for large conferences, presentations, and discussions and the halls can accommodate 500-700 attendees (including 197 fixed seats). The 3rd and 4th floors also have large conference rooms that are equipped with booths for simultaneous interpretation. Underground levels 1 and 2 will be open for public use. |
| The newly established city hall was designed to generate 28.3% of its overall energy consumption from eco-friendly new regeneration energy, the largest of its kind in Korea. Its ground floor will be utilized as an Eco Plaza maximizing its air conditioning effects and air purification functions. Not only will this save energy but it will keep the lobby area pleasant all year round. There is a "Green Wall," which is seven stories high and covers 1,600㎡ of space, facing the glass wall. It will keep interior temperatures low during the hot summer months and clear the air of negative ions. |
 |





























 _____
_____